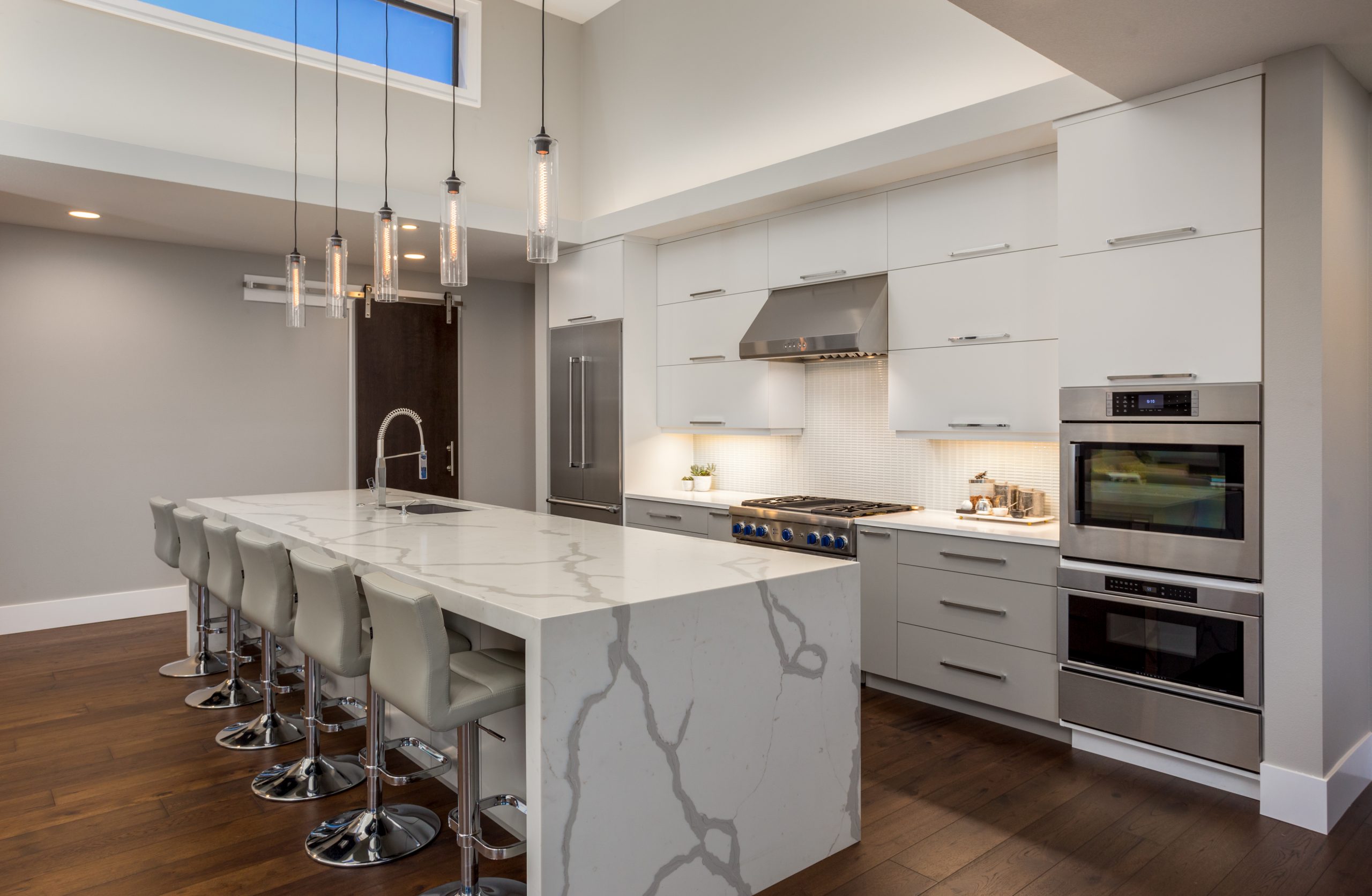Ross Brothers believe that the kitchen is the heartbeat of the home. Therefore, a luxury kitchen plan must be functional and beautifully designed to create a custom oasis that reflects our clients’ aesthetic preferences and personalities. When our clients in Las Olas, Fort Lauderdale, ask us to design a luxury kitchen remodel for them, we know that getting the luxury modern kitchen island design right is crucial because the entire space revolves around this central element.
Incorporating an island into the design not only provides extra seating and room for storage, but it can also house a sink and essential appliances, thus giving clients the opportunity to simultaneously prepare meals while still having space for people to gather around. Although designing a luxury kitchen island is no easy task and is best left to luxury remodeling contractors such as Ross Brothers, we have listed below several things for people to consider when visualizing the perfect luxury kitchen island plans for them.
 The first thing to consider is what the primary function of the island will be. Many islands use one side for meal preparation and the other side for people to sit down and eat. You need to prioritize your concerns regarding cooking and cleaning or entertaining and eating. Suppose cooking and cleaning are more of a priority. In that case, you will need sinks and appliances on your island, which will require additional space. If it will be used primarily for meals, then seating needs to be the primary focus.
The first thing to consider is what the primary function of the island will be. Many islands use one side for meal preparation and the other side for people to sit down and eat. You need to prioritize your concerns regarding cooking and cleaning or entertaining and eating. Suppose cooking and cleaning are more of a priority. In that case, you will need sinks and appliances on your island, which will require additional space. If it will be used primarily for meals, then seating needs to be the primary focus.
You also need to consider how the island would fit into the overall kitchen layout. Every section must be designed cohesively. For example, you need to make sure that the working site functions well with the opposite counter and makes sense with the other parts of the kitchen. The open floor area that’s around the kitchen island also needs to be carefully considered. There should be approximately three feet of floor space on the island’s ends. The working sides of a kitchen island should have a minimum of forty-two inches of space as well. The size of the eating and entertaining side of the luxury kitchen island with sitting is usually determined by the adjacent space, such as a living room or dining room.
Luxury kitchen island Lighting design, as always, is also a vital part of the project. Ross Brothers will often use a pendant, or a line of pendants, to draw attention to the island and provide sufficient lighting for preparing meals. The low hanging bulbs, aside from their aesthetic beauty, offer extra light for everyday tasks at the same time not occupying all the space. We also make sure the lighting is dimmable so that you can adjust the mood from cooking to dining.
Another important element to consider is the materials to be used for the countertops. Depending on what exactly you’ll be using your luxury kitchen island for, you’ll have several options to consider. In terms of durability, Granite is the best choice, but many clients prefer wood, steel, or marble. Ross Brothers can help you determine the perfect countertop material for your luxury kitchen island to make it not only functional but beautiful as well.
Whether you own an expensive estate in Las Olas, Fort Lauderdale, or a high rise in Miami Beach, a luxury kitchen island is both a statement piece and also a very efficient use of space. Ross Brothers provide first-class services for all of your luxury kitchen planning and remodeling needs, such as providing lifelike 3D renderings of the designs being considered, so clients have the benefit of being able to be sure that they love every last detail of the design before we bring it to life.

Leave A Comment