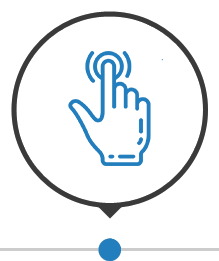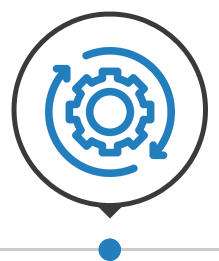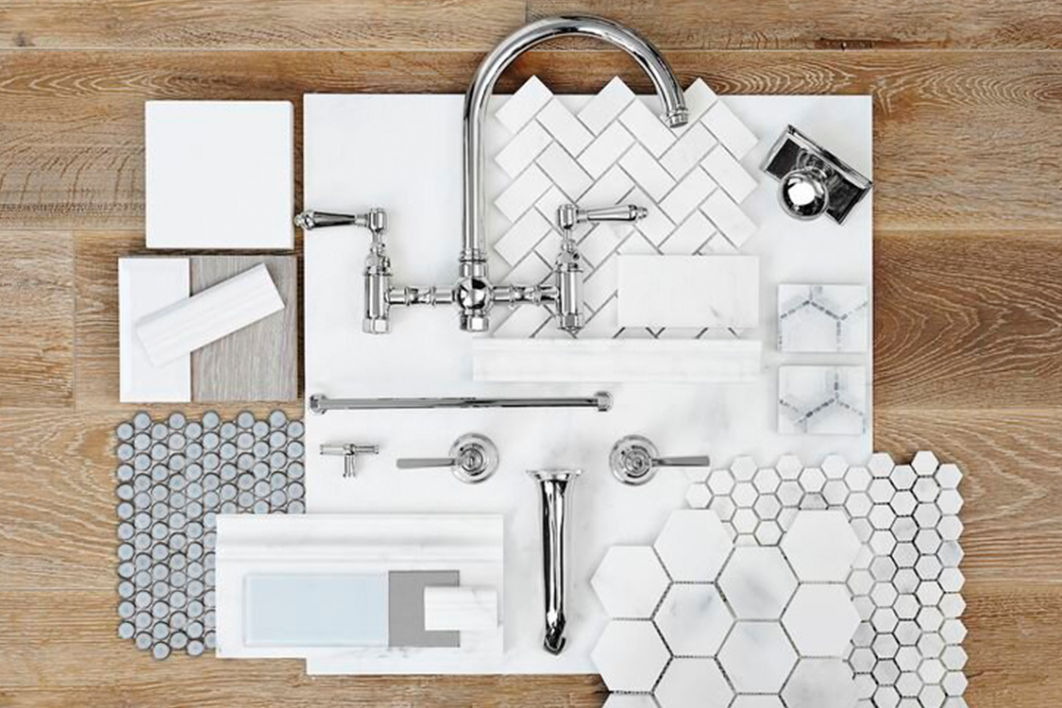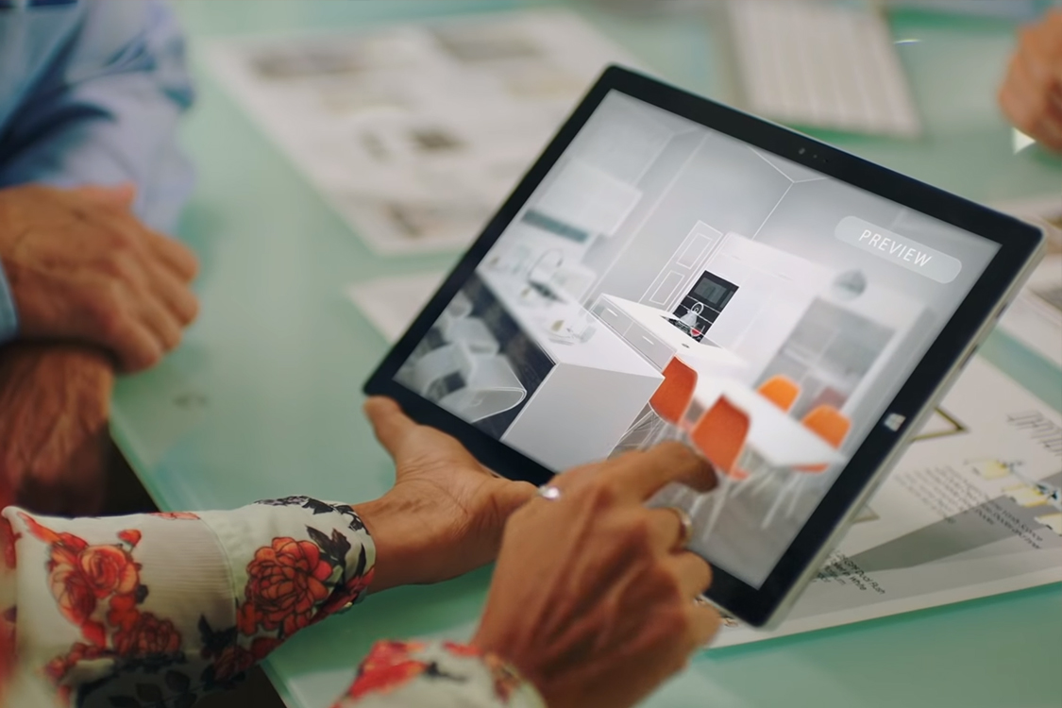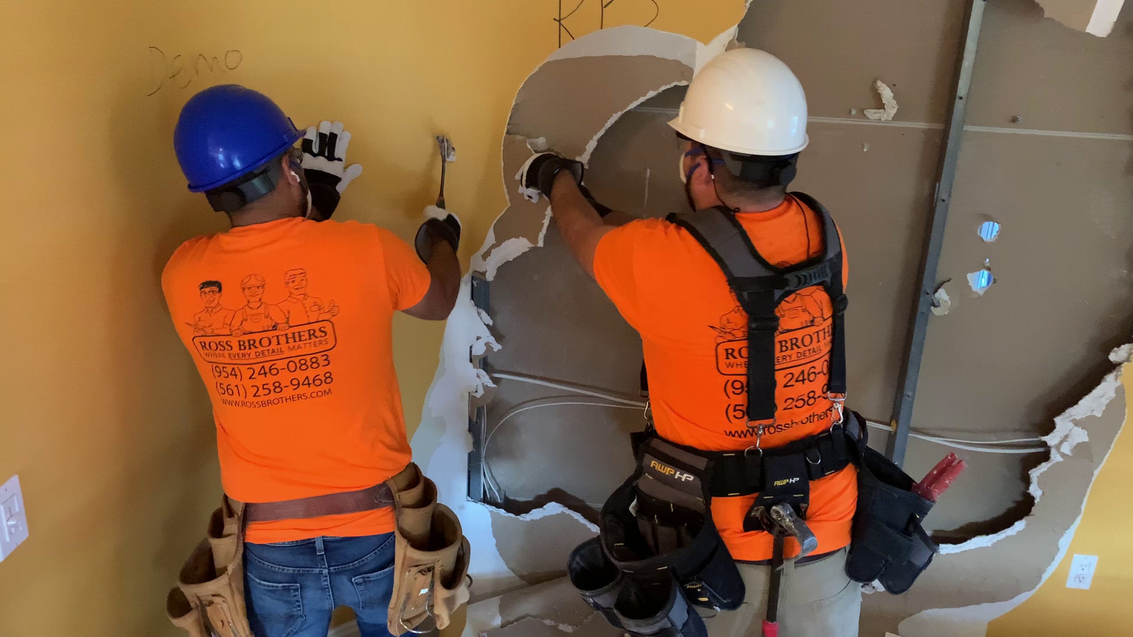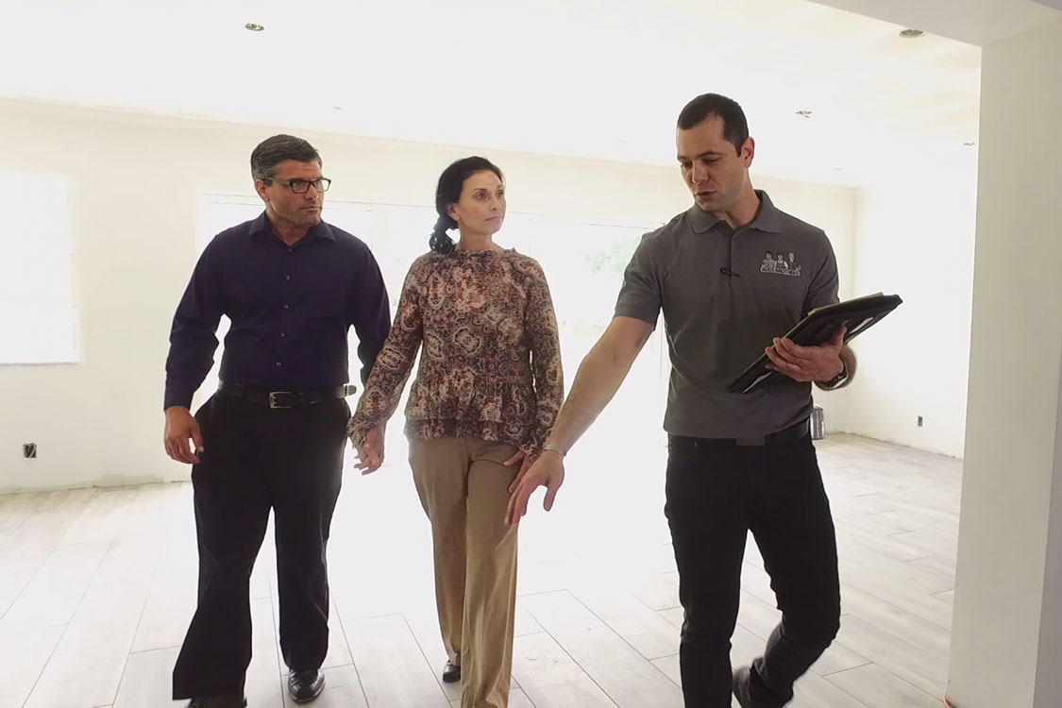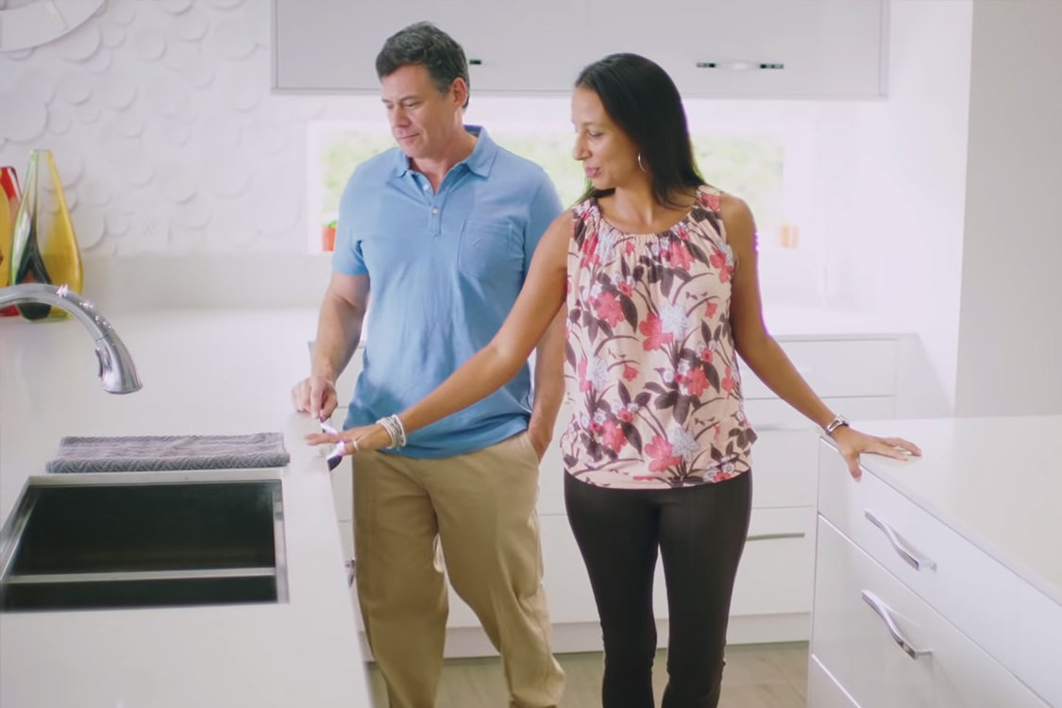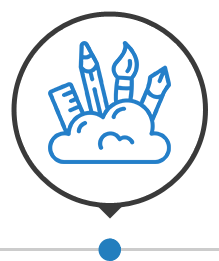THE ROSS BROTHERS REMODELING PROCESS
Behind any successful project is a tremendous amount of time, energy, expertise, and planning. Our thorough, detailed, meticulous process is crucial when designing and creating the luxury kitchen of your dreams.
[ Select a Step to See More Details ]
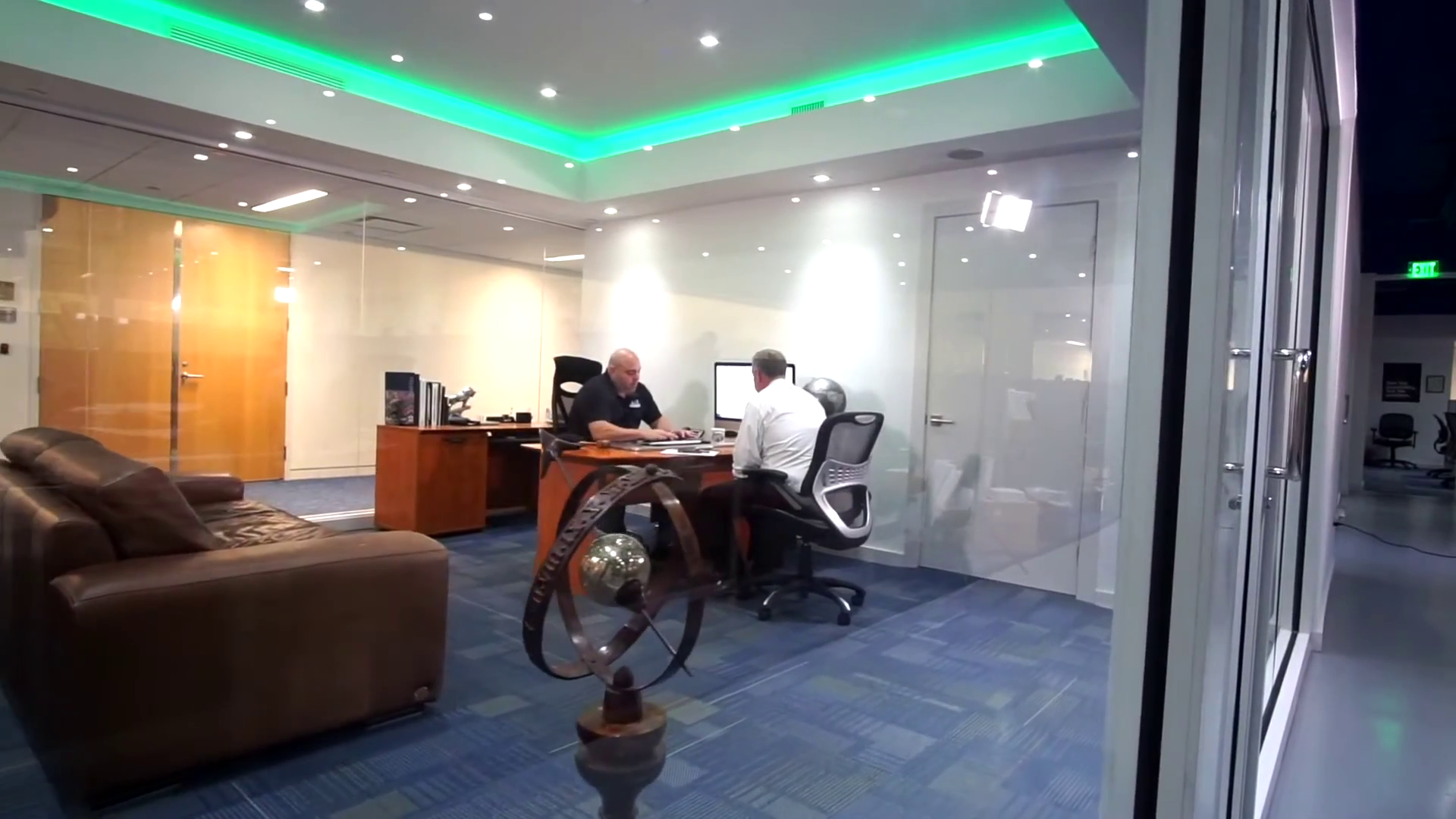
Initial In-Office Consultation
During your initial design consultation, you will meet with one of our principals. After going through your existing kitchen design and listening to what you’re looking to create, we will discuss some ideas that we have for it. We will show you past projects, concepts, and design renderings to further illustrate the type of designs that we have in mind. We will also discuss our pricing metrics and your budget, and make sure that everybody is on the same page.
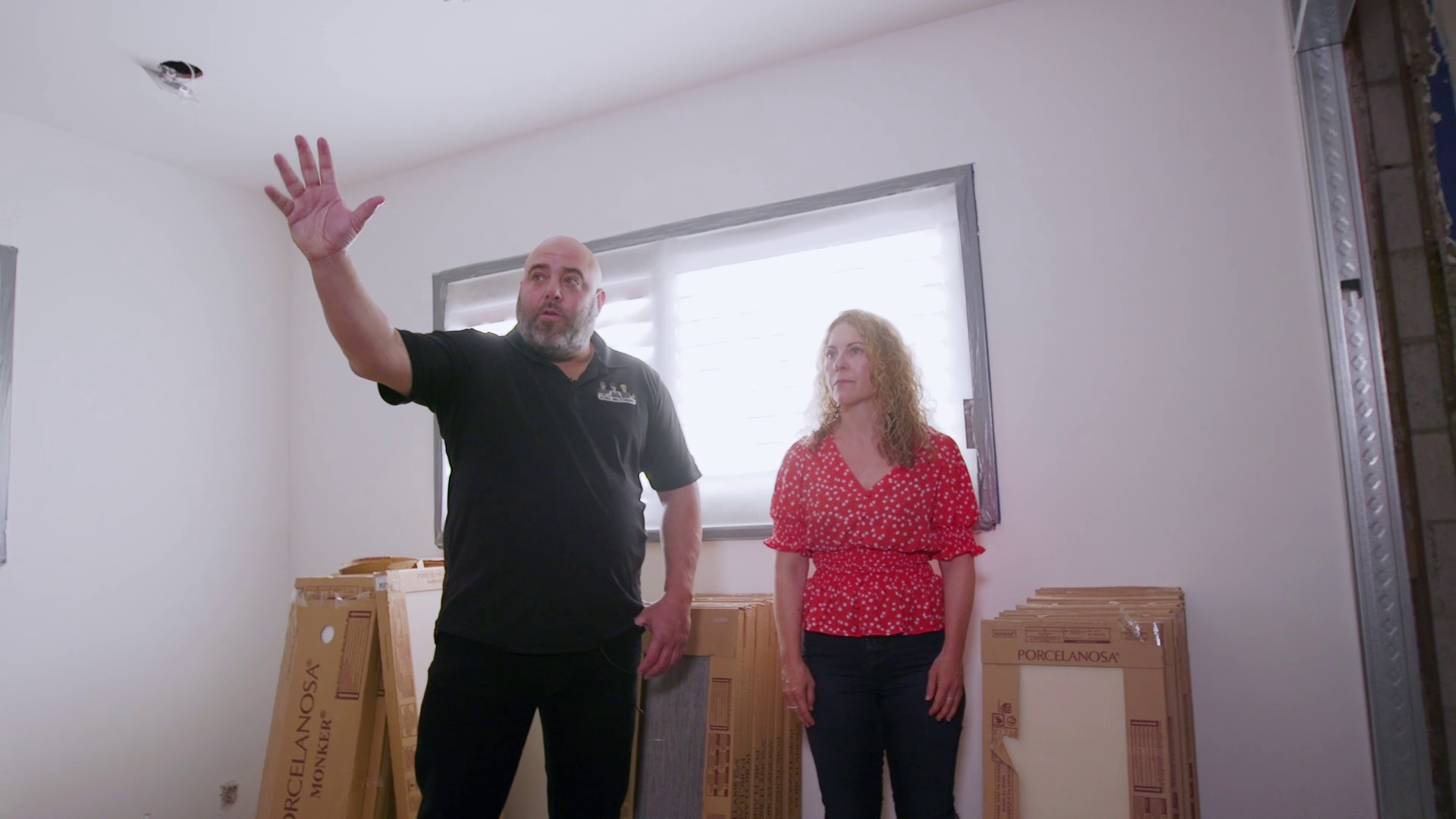
In-Home Visit
Once a budget is established and you’ve agreed to move forward with the design drawings, we will send a team of designers, architects, and videographers to your home to take measurements of everything in your kitchen in order to create a 3D model.
Utilizing a team with expertise in different areas is crucial for developing the overall strategy. For example, our designers might like the concept of knocking down a wall in the kitchen to open up the space, but before going ahead with that, we need our architects to confirm that it makes sense structurally as well. Everybody on the team serves a vital function.
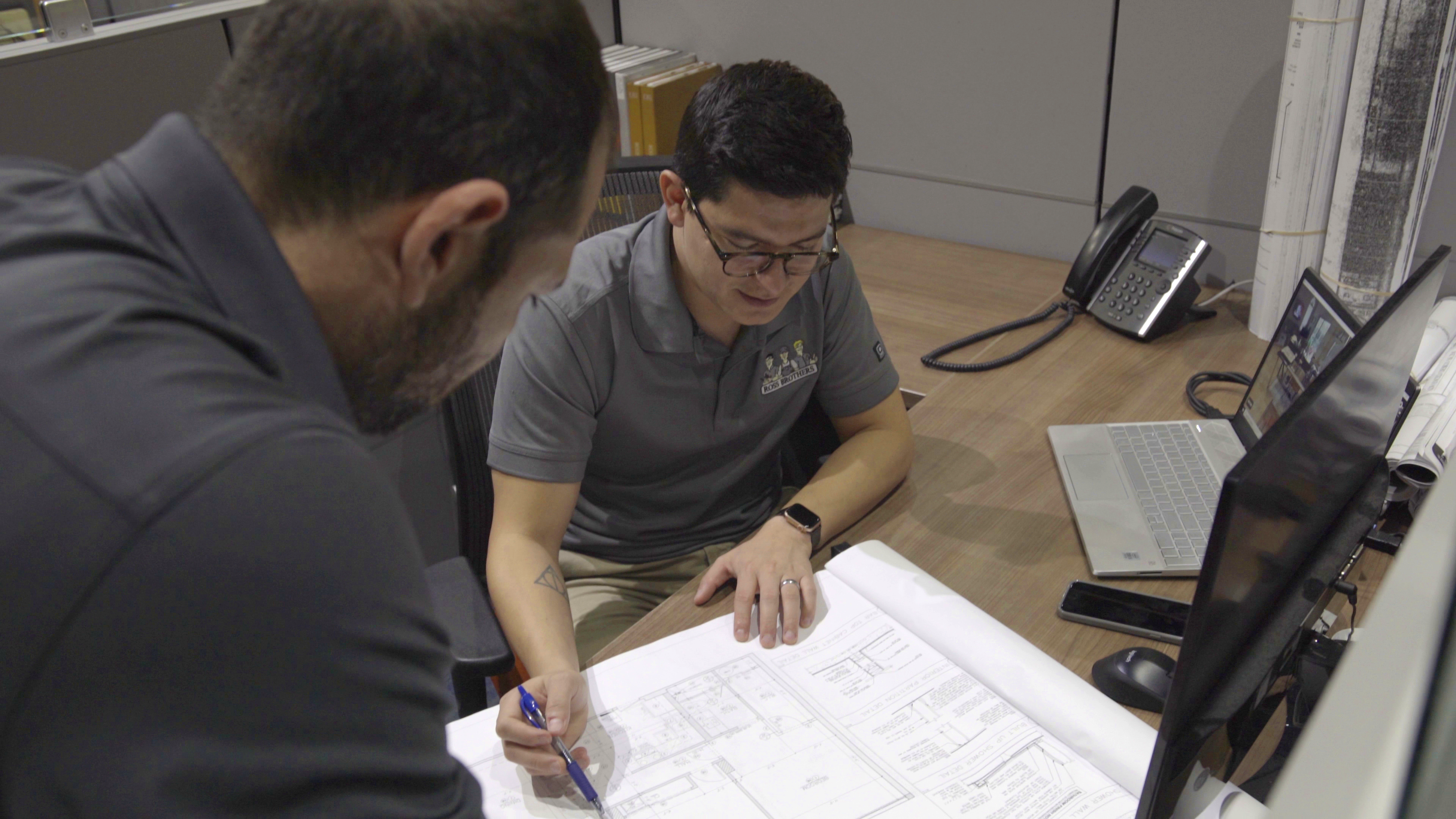
Building the Design
While we are in the process of building a model for your existing kitchen with the measurements that we gathered at your home, we ask that you send us inspirational photos that illustrate the type of designs that excite you, and we will incorporate those thoughts and ideas into our renderings.
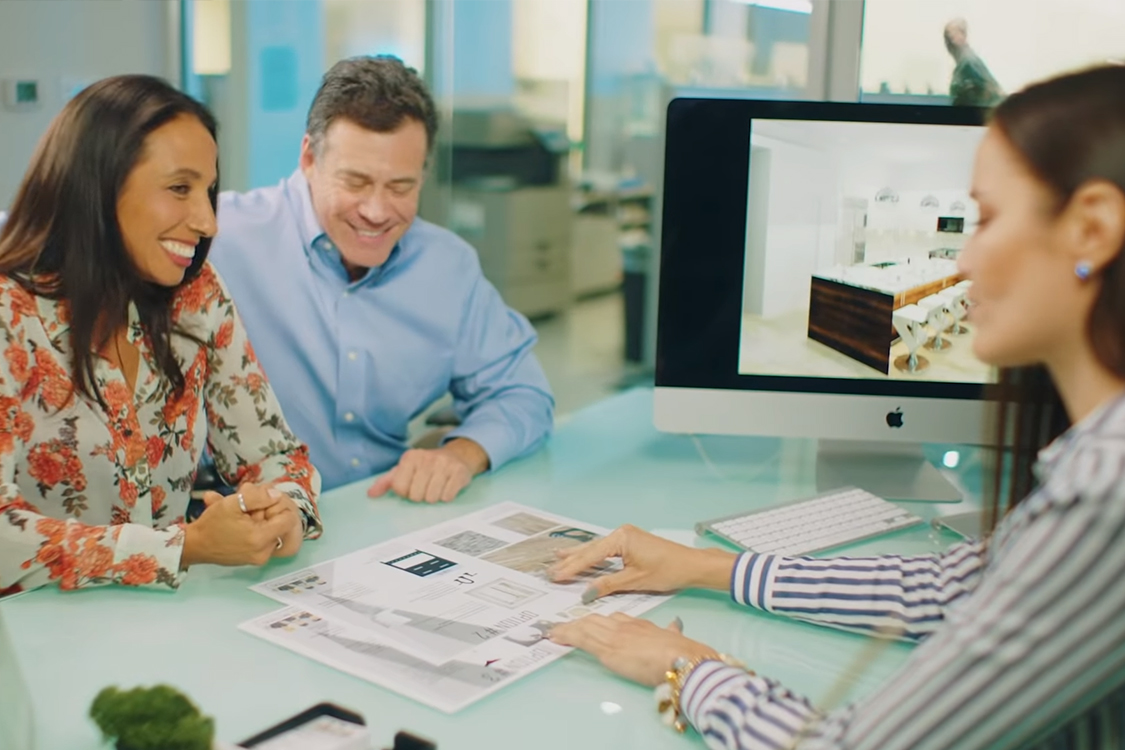
Review Renderings
Once we have come up with a design that we feel is ideal for your kitchen based upon the space and your inspirational photos, we invite you back to our offices to review the 3D rendering of what we have created.
The renderings not only give you a very clear picture of the design that we have in mind, they also give you the opportunity to make adjustments and see how they would look as well. Perhaps you will want to see how different colors will look, or how the space would appear if a wall was knocked down, or any other types of changes that you’re curious about. This gives you the opportunity to be part of the design process, and to be very thorough before settling on the final design.
THE ROSS BROTHERS REMODELING PROCESS
Behind any successful project is a tremendous amount of time, energy, expertise, and planning. Our thorough, detailed, meticulous process is crucial when designing and creating the luxury kitchen of your dreams.
[ Select a Step to See More Details ]

Initial In-OfficeConsultation
During your initial design consultation, you will meet with one of our principals. After going through your existing kitchen design and listening to what you’re looking to create, we will discuss some ideas that we have for it. We will show you past projects, concepts, and design renderings to further illustrate the type of designs that we have in mind. We will also discuss our pricing metrics and your budget, and make sure that everybody is on the same page
In-Home Visit
Once a budget is established and you’ve agreed to move forward with the design drawings, we will send a team of designers, architects, and videographers to your home to take measurements of everything in your kitchen in order to create a 3D model.
Utilizing a team with expertise in different areas is crucial for developing the overall strategy. For example, our designers might like the concept of knocking down a wall in the kitchen to open up the space, but before going ahead with that, we need our architects to confirm that it makes sense structurally as well. Everybody on the team serves a vital function
Building the Design
While we are in the process of building a model for your existing kitchen with the measurements that we gathered at your home, we ask that you send us inspirational photos that illustrate the type of designs that excite you, and we will incorporate those thoughts and ideas into our renderings.

Review Renderings
Once we have come up with a design that we feel is ideal for your kitchen based upon the space and your inspirational photos, we invite you back to our offices to review the 3D rendering of what we have created.
The renderings not only give you a very clear picture of the design that we have in mind, they also give you the opportunity to make adjustments and see how they would look as well. Perhaps you will want to see how different colors will look, or how the space would appear if a wall was knocked down, or any other types of changes that you’re curious about. This gives you the opportunity to be part of the design process, and to be very thorough before settling on the final design.





