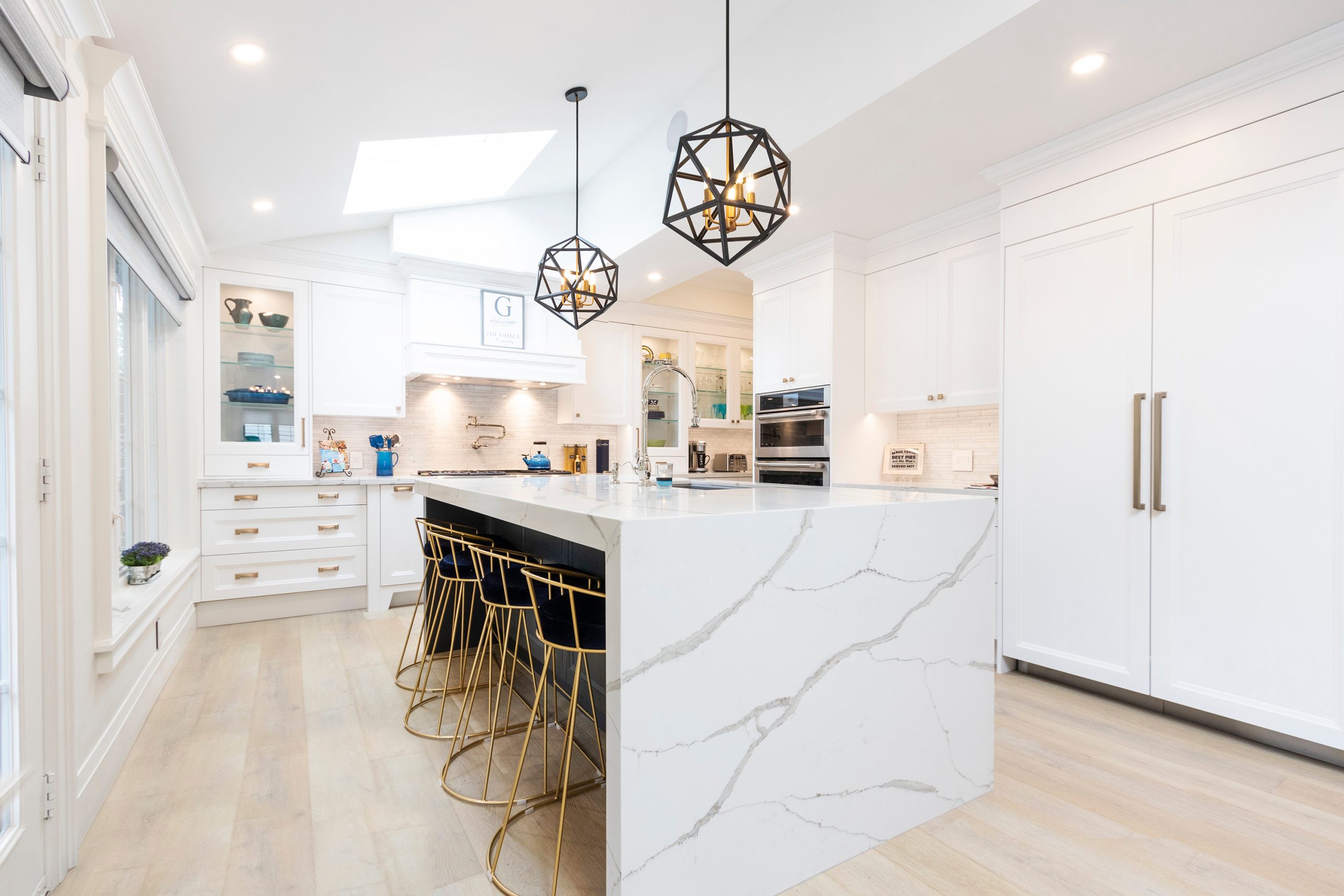 Ross Brothers are the premier luxury remodeling contractor in South Florida. When we go about designing a luxury kitchen layout for our clients in the Las Olas, Fort Lauderdale area, deciding upon the kitchen layout is the first and most crucial aspect of the remodeling project. It is essential that this process is well thought out because the layout is fundamental to the overall functionality of every kitchen.
Ross Brothers are the premier luxury remodeling contractor in South Florida. When we go about designing a luxury kitchen layout for our clients in the Las Olas, Fort Lauderdale area, deciding upon the kitchen layout is the first and most crucial aspect of the remodeling project. It is essential that this process is well thought out because the layout is fundamental to the overall functionality of every kitchen.
Without any effort, you should be able to advance throughout the space and have the ability to switch quickly between the refrigerator, the sink, and the range. Listed below are the types of kitchen layouts that you can choose from when looking to create the perfect design for your kitchen.
L-Shaped Kitchen: This design consists of adjoining walls that form an L shape. These walls contain all of the appliances, cabinets, and countertops. This layout is very efficient and helps give people the ability to move freely throughout the area since it provides plenty of space. This design can be constructed in many different ways, but first, you need to consider how much foot traffic you expect to be moving throughout the L shaped kitchen table, the cabinets and counter space you will need, the positioning of the sink in relation to walls and windows, as well as the lighting arrangements.
One Wall Kitchen: All appliances, cabinets, and countertops are positioned on the same wall. This style is found mainly in condos since it is a very efficient way to save space. By placing everything in the kitchen with one wall, there is more room available for dining. It leaves the view from the windows unobstructed.
Double-L: This design consists of either an L-shaped or one-wall kitchen, combined with a kitchen island layout equipped with a hob, sink, or both.
The U-Shaped Kitchen: A U-shaped kitchen consists of three walls that are lined with countertops, cabinets and appliances. This particular kitchen layout is ideal for people that need a lot of room to prep or cook on or if there will be multiple cooks working at the same time. The U-shaped modular kitchen design enables chefs and homeowners to quickly access what they need in the kitchen without walking across the entire room.
Galley Kitchen: A galley kitchens’ remodel consists of two walls facing each other, with appliances, cabinets, and countertops on either side. The traditional galley kitchen table is narrow, so it works best when used by a single chef. The most common design consists of having two cooking elements on one wall and a third centered between them on the opposite wall.
Ultimately, your modern luxury kitchen layout should reflect your favorite use for the area. Knowing the available layouts’ and what each one offers is very helpful, but realistically, utilizing a modern luxury remodeling contractor like Ross Brothers will likely produce far superior results, as numerous kitchens throughout the Las Olas, Fort Lauderdale area would illustrate.

Leave A Comment